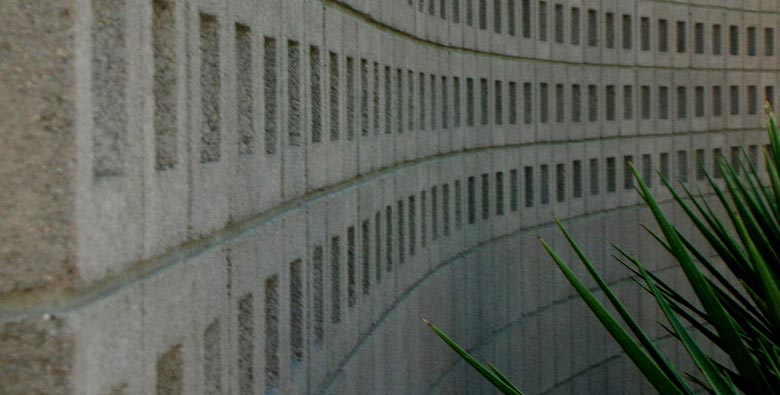

hunter residence was designed by and built by 180 degrees design + build
Built in 1973, this 1,890 sf house on the Lakes in Tempe was not conductive to the Owner's lifestyle. With their children no longer at home they realized that with some modifications the house could better respond to their new needs. The compartmentalized floor plan included three bedrooms and two baths that were not large enough to be functional and had little storage space. The renovation included eliminating one of the bedrooms and increasing the size of the remaining two and adding walk-in closets. The walls separating the kitchen and living room were removed opening the rooms up to create a larger space. The views of the lake were increased by removing the sliding door and replacing it with a series of sliding doors that allow for a twelve foot wide panoramic view of the lake. Since the backyard abuts the lake there was no private outdoor space for the Owner's to enjoy so the front yard was enclosed to create a private outdoor entry courtyard. The entry into the house was reconfigured to a gallery space that greets visitors as they enter the house.

